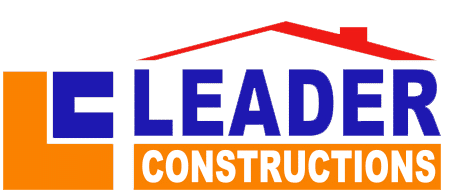159 Klewarra Boulevard
4 2.5
2
Sold
Is it time to elevate your lifestyle?
This double-storey home design provides everything you need for your family. You’ll love the large open plan living areas that include a contemporary kitchen design as well as family and dining room. The master suite that contains an ensuite and walk-in-robe is located on the first floor and the other three bedrooms (all with built-in-robes) are located on the ground level. There is also plenty of storage space located throughout the home including a large rumpus room and double car garage.
| 4 bedroom two-storey home | |
| Open plan living / dining / kitchen | |
| Large downstairs rumpus room | |
| Double car garage | |
| In-ground pool |
*Renders are indicative


